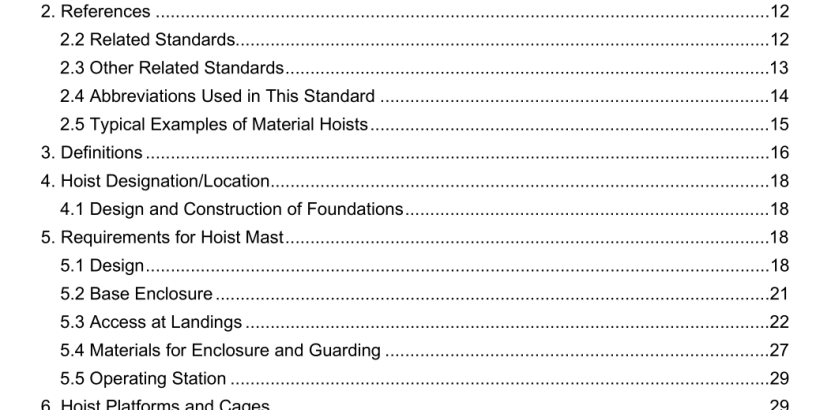ANSI ASSP A10.5-2020 pdf download.Safety Requirements for Material Hoists
5.1.2.5 Hoistway Enclosure for Hoists Located Inside of Structures.
For material hoists located inside of structures that pierce through solid floors, the hoistway enclosure shall be enclosed throughout its height. For material hoists located inside open structures and which in general pierce no solid floors, the full-height hoistway enclosure may be omitted, provided that where it is adjacent to areas permitting normal passage of personnel (such as floor levels, platform levels, scaffolding, ladders or stairs) it shall be enclosed to a height of not less than 8 feet (2.4m) above the floor or stair treads except where section 5.3.7 (reduced height doors/gates) may apply. The enclosure shall extend not less than 24 inches (60.9cm) on either side of the moving material hoist (see figure 5-1) or counterweight (see figure 5-2). Note: For special application hoists, see section 11.
5.1.2.6 Hoistway Enclosure for Hoists Located Outside of Structures.
For material hoists located outside of structures, the enclosures, except those at the lowest landing, may be omitted on the sides where there is no floor, ladders, stairways or scaffold adjacent to the hoistway. Enclosures on the building side of the hoistway shall be full height or a minimum of 8 feet (2.4m) high at each floor landing except where section 5.3.7 (reduced height doors/gates) may apply. The enclosure shall extend not less than 24 inches (60.9cm) on either side of the moving material hoist (see figure 5-1) or counterweight (see figure 5-2). Note: For special application hoists, see section 11.
5.3.2 The hoistway door/landing gate shall comply with the requirements in 5.4. Where the door/gate is made of solid material, the user shall be able to know that the material hoist is at the landing (e.g., by means of a vision panel).
5.3.3 Horizontal and vertical sliding hoistway doors/landing gates shall be guided and their movement shall be limited by mechanical stops.
5.3.4 Vertical sliding hoistway door/landing gate panels shall be supported by at least two independent suspension elements. Flexible suspension elements shall possess a safety factor of at least 6 against their minimum breaking strength. Means shall be provided for retaining them in their pulleys or sprockets. Pulleys used in connection with vertical sliding doors/gates shall have a diameter of at least 15 times the rope diameter. Wire ropes shall be fastened according to 8.1.3. Any counterweight used in connection with a door/gate shall be guided and shall be prevented from running off the guides even in the event of failure of its suspension. Means shall be provided to prevent crushing of fingers between door/gate panels.
5.3.5 Hoistway doors/landing gates shall not be opened or shut by a device which is mechanically operated by movement of the platform.
5.3.6 Full height hoistway doors/landing gates. The height and clearances shall be in accordance with the following: 5.3.6.1 All hoistway door/landing gate frame shall be not less than 78 inches (198.1cm) above the landing threshold and not exceed the width of the hoist platform by more than 8 inches (20.3cm) on either side, except where the available landing height clearance is less (example: pre-existing opening in a structure), in which case the door/gate shall extend the full height of the opening (see figure 5-3).
5.4.1 The landing door/gate guides, guide shoes and locking devices shall be designed, constructed and installed so a fully closed door/gate and its components will not deflect beyond the centerline of the platform/cage-to-landing sill clearance when subjected to a 75-pound (34kg) force applied perpendicular to the opening and distributed over an area of one square foot (929cm 2 ) on any part of the door/gate. Furthermore, the door/gate or its support members and components shall not deflect beyond the centerline of the platform/cage-to-landing sill clearance nor be permanently deformed or distorted.ANSI ASSP A10.5-2020 pdf download
